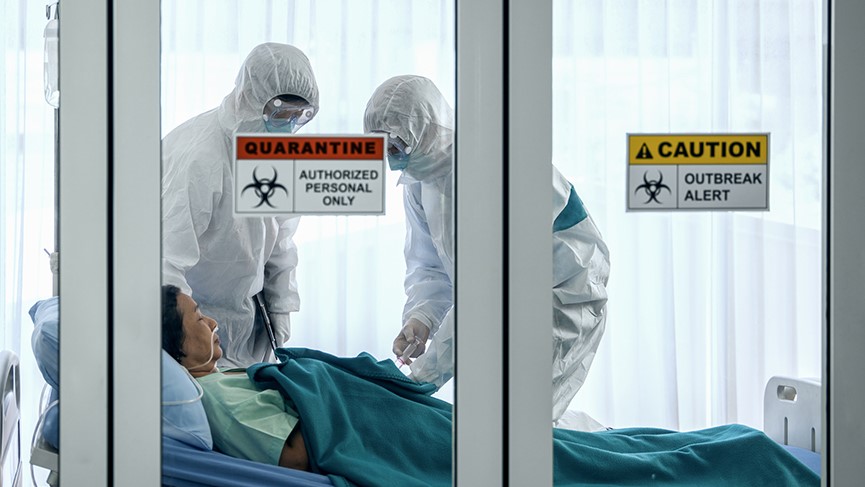In the context of the current COVID-19 pandemic, healthcare facilities are looking more closely at options for safe and fast conversions/retrofits of hospital infrastructure to increase their numbers of patient beds that can serve as airborne infection isolation rooms

Isolation Room Design
the design of healthcare facilities should take into consideration how these buildings can better address infectious disease control during pandemic crisis situations such as we are currently experiencing. Isolation rooms are one tool that hospitals can utilize as part of their overall approach to safely dealing with certain types of infectious diseases.
Key takeaways from the webinar and our firm’s experience with building
systems serving infectious disease control procedures include:
Isolation Room Types
Isolation rooms are grouped under ‘Special Precautions Rooms’. They are sometimes confused with other types of isolation, such as segregation or seclusion rooms; for the purposes of this communication, the term refers to rooms that provide airborne isolation vs contact precautions.
The three main types of isolation room are:
1. Airborne Isolation Room (AIR) or Airborne Infection Isolation Room (AIIR) — designed, constructed, and ventilated to limit the spread of airborne micro-organisms from an infected occupant to the surrounding areas of the healthcare facility. AIRs are designed to maintain negative pressurization relative to adjacent areas. The AIR room category also includes exam/treatment rooms, which require anterooms. ERs require an internal washroom, and these are recommended for Ambulatory Care areas.
2. Protective Environment Room (PER) — designed, constructed, and ventilated to limit introduction of airborne micro-organisms from the surrounding areas to an immuno-compromised or immuno-suppressed occupant. PERs are designed to maintain positive pressurization relative to adjacent areas.
3. Combination Airborne Isolation and Protective Environment Room (AIR/PER) — designed to protect immunocompromised patients who are also infectious.
Operating Rooms for Infectious Patients
These should be treated like a combination airborne isolation room/protective environment room (AIR/PER), and include operating rooms (OR) for infectious patients, along with the OR anteroom that serves as an airlock for stretchers.
The OR anteroom would be negatively pressurized relative to the both OR and corridor.
The OR air handling unit (AHU) requires 100% outdoor air. Method of Procedure issues must also be addressed; for example, the movement of sterile supplies, identifying a site for intubation, and transportation of the patient to avoid cross contamination.
Isolation Room Design Criteria
Key room design factors include high level air separation (7.5 Pa of negative or positive pressure, 12 air changes per hour and directional airflow, with non-aspirating diffusers and low-level exhaust near the head of the patient bed.) Also required: a higher level of airtightness to maintain pressure, and consideration of pressure testing during construction to verify effectiveness.
An important tip: during construction, ensure contractors clearly understand what the room will be used for, why sealing is so critical, and why it is vital that there be no leakage.
Regarding ‘grandfathering’ of existing rooms - these require a risk assessment to identify any deficiencies that must be addressed in order to meet the revised standard. Some common leakage sources include lighting fixtures, conduits, sliding doors and uneven floors.
Redundancy
Isolation rooms are designated as a Type 1 space under CSA HVAC standards, requiring uninterrupted operation for airflow, pressurization, temperature, exhaust systems for AIRs, and supply systems for PERs. AHUs require redundancy with parallel, interconnected systems with automated controls and emergency power.
Filtration
AIR supply air requires two-stage filtration. PER and combination AIR/PER supply air requires three-stage filtration, with HEPA filters downstream of MERV 8 and MERV 14 filtration. HEPA filters can be AHU mounted, duct mounted or terminal. All require accessible means of testing. On the exhaust side, AIR and AIR/PER exhaust air is treated as contaminated exhaust, and must comply with CSA Z317.2 requirements. Additionally, recent design improvements for contaminated exhaust include bag-in/bag-out HEPA filters on the exhaust system, in order to reduce the potential for outdoor wind, building wake zones and surrounding buildings to disperse contaminated air.